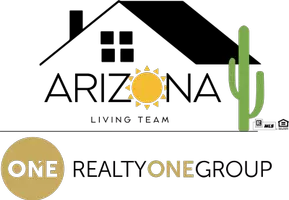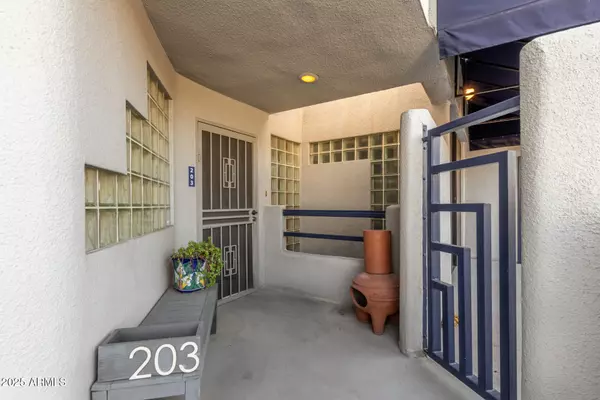902 W GLENDALE Avenue #203 Phoenix, AZ 85021
UPDATED:
01/12/2025 04:14 AM
Key Details
Property Type Townhouse
Sub Type Townhouse
Listing Status Active
Purchase Type For Sale
Square Footage 1,634 sqft
Price per Sqft $238
Subdivision Palisades Racquet Estates Condo Ut 101-116 201-216
MLS Listing ID 6803582
Style Contemporary
Bedrooms 2
HOA Fees $499/mo
HOA Y/N Yes
Originating Board Arizona Regional Multiple Listing Service (ARMLS)
Year Built 1986
Annual Tax Amount $1,784
Tax Year 2024
Lot Size 165 Sqft
Property Description
Location
State AZ
County Maricopa
Community Palisades Racquet Estates Condo Ut 101-116 201-216
Direction Enter Palisades Racquet Estates directly off of Glendale, and proceed through gate. The assigned carport space is # 203 - you may park there, along with the space in front of garage # 203.
Rooms
Other Rooms Great Room
Master Bedroom Split
Den/Bedroom Plus 2
Separate Den/Office N
Interior
Interior Features See Remarks, Eat-in Kitchen, 9+ Flat Ceilings, No Interior Steps, Wet Bar, Pantry, 2 Master Baths, 3/4 Bath Master Bdrm, Tub with Jets, High Speed Internet
Heating Electric
Cooling Ceiling Fan(s), Refrigeration
Flooring Carpet, Vinyl, Tile, Wood
Fireplaces Type Other (See Remarks), 3+ Fireplace, Family Room, Master Bedroom
Fireplace Yes
Window Features Sunscreen(s)
SPA None
Exterior
Exterior Feature Other, Balcony, Patio, Private Street(s)
Parking Features Electric Door Opener, Assigned, Gated
Garage Spaces 1.0
Carport Spaces 1
Garage Description 1.0
Fence Block
Pool None
Community Features Gated Community, Community Spa Htd, Community Pool, Near Bus Stop, Racquetball, Clubhouse
Amenities Available Management, Rental OK (See Rmks)
View Mountain(s)
Roof Type Foam
Private Pool No
Building
Lot Description Desert Front
Story 2
Builder Name unknown
Sewer Public Sewer
Water City Water
Architectural Style Contemporary
Structure Type Other,Balcony,Patio,Private Street(s)
New Construction No
Schools
Elementary Schools Orangewood School
Middle Schools Orangewood School
High Schools Glendale High School
School District Glendale Union High School District
Others
HOA Name The Management Trust
HOA Fee Include Roof Repair,Insurance,Sewer,Pest Control,Maintenance Grounds,Street Maint,Front Yard Maint,Trash,Water,Roof Replacement,Maintenance Exterior
Senior Community No
Tax ID 157-10-143
Ownership Fee Simple
Acceptable Financing Conventional
Horse Property N
Listing Terms Conventional

Copyright 2025 Arizona Regional Multiple Listing Service, Inc. All rights reserved.



